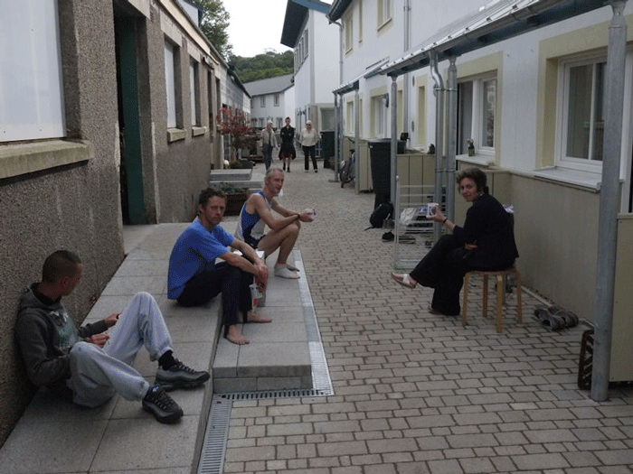
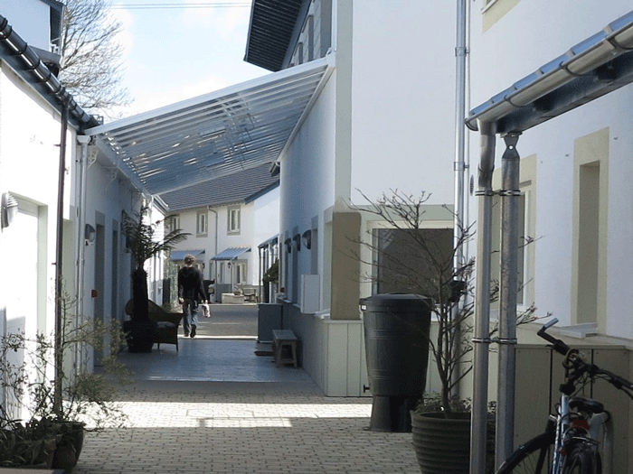
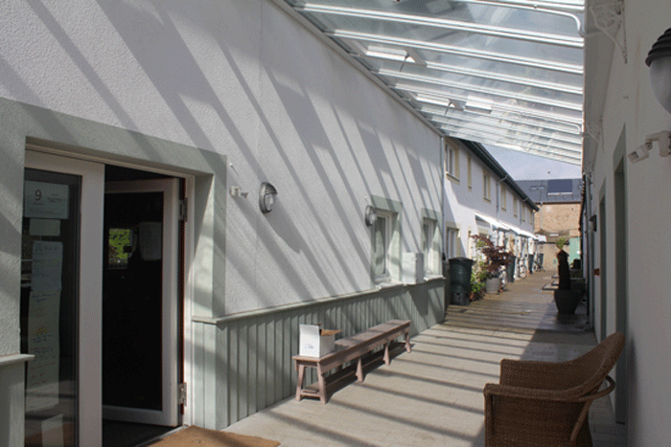
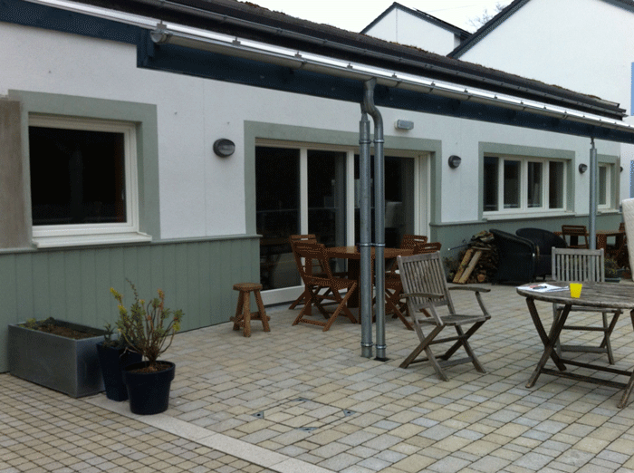
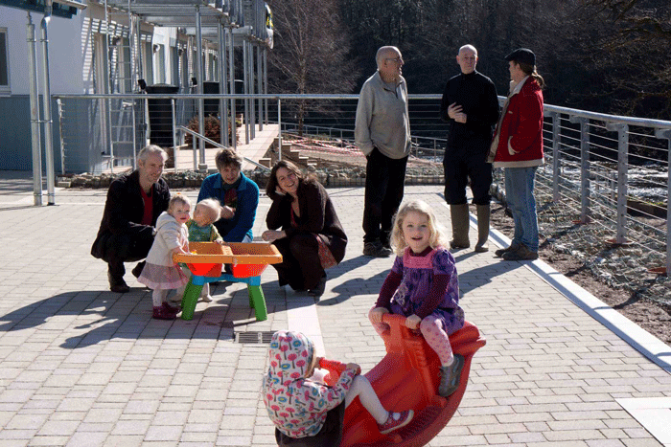
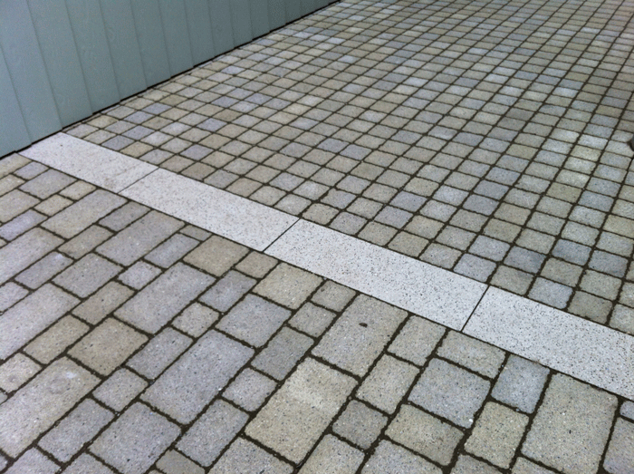
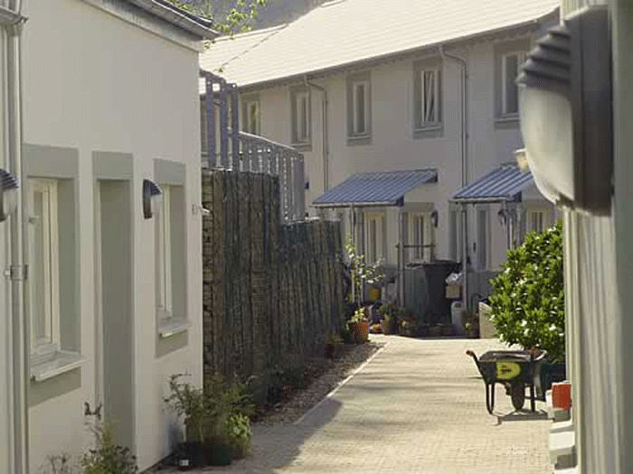
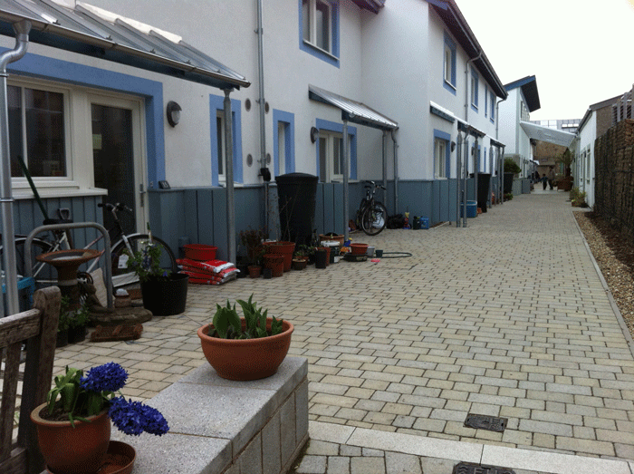
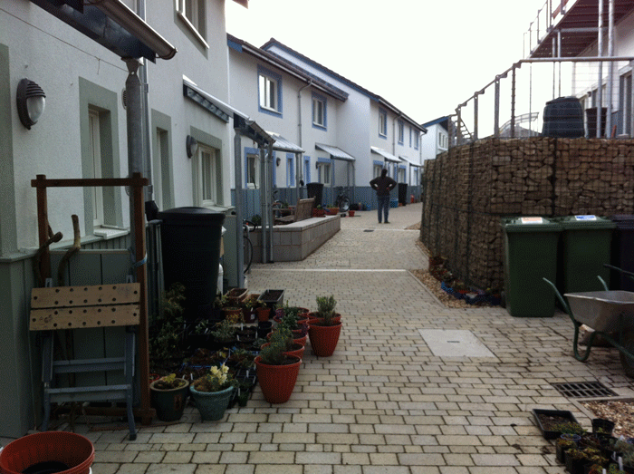
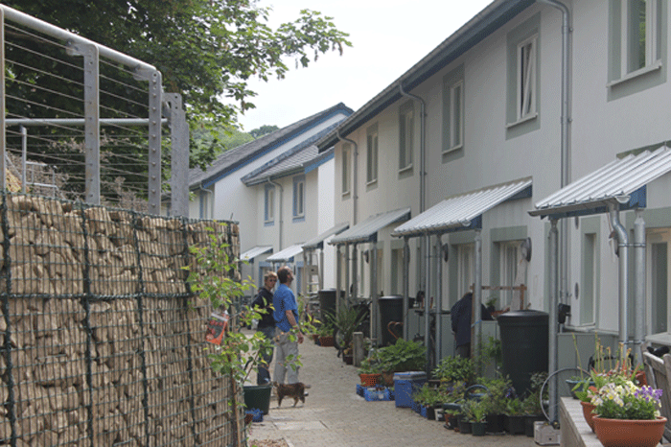
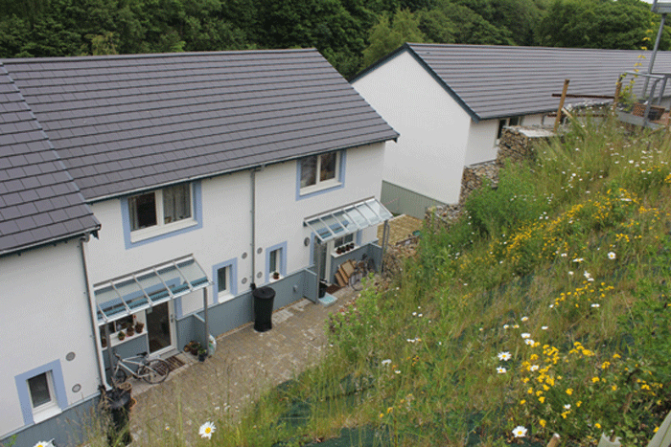
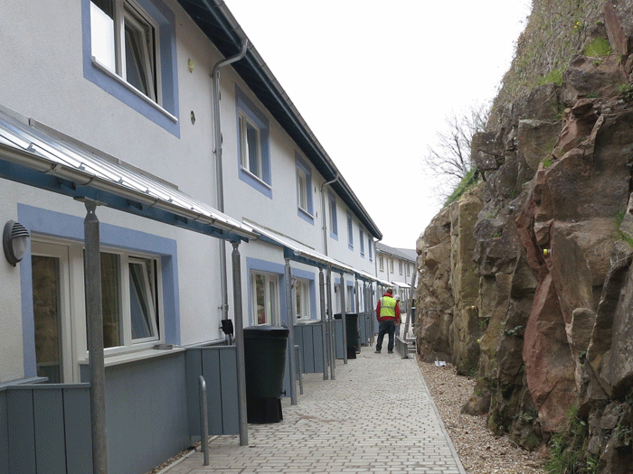

reShaped were commissioned by Camlin Lonsdale Landscape Architects to carry out inspections and construction detailing for a 41 unit carbon positive eco-cohousing scheme on the banks of the River Lune. The design for which, purposefully encouraged interaction between neighbours, achieved Code for Sustainable Homes Level 6 and be affordable within a tight budget.
The scheme is located on the historic site of an old mill, spread over three terraces, with a 8m level change between the proposed carpool carpark and the existing Riverside footpath. Careful design of existing levels, maximisation of site assets, reuse site found materials, meeting Environment Agency requirements and control of contamination where therefore key considerations to achieving a viable scheme.
